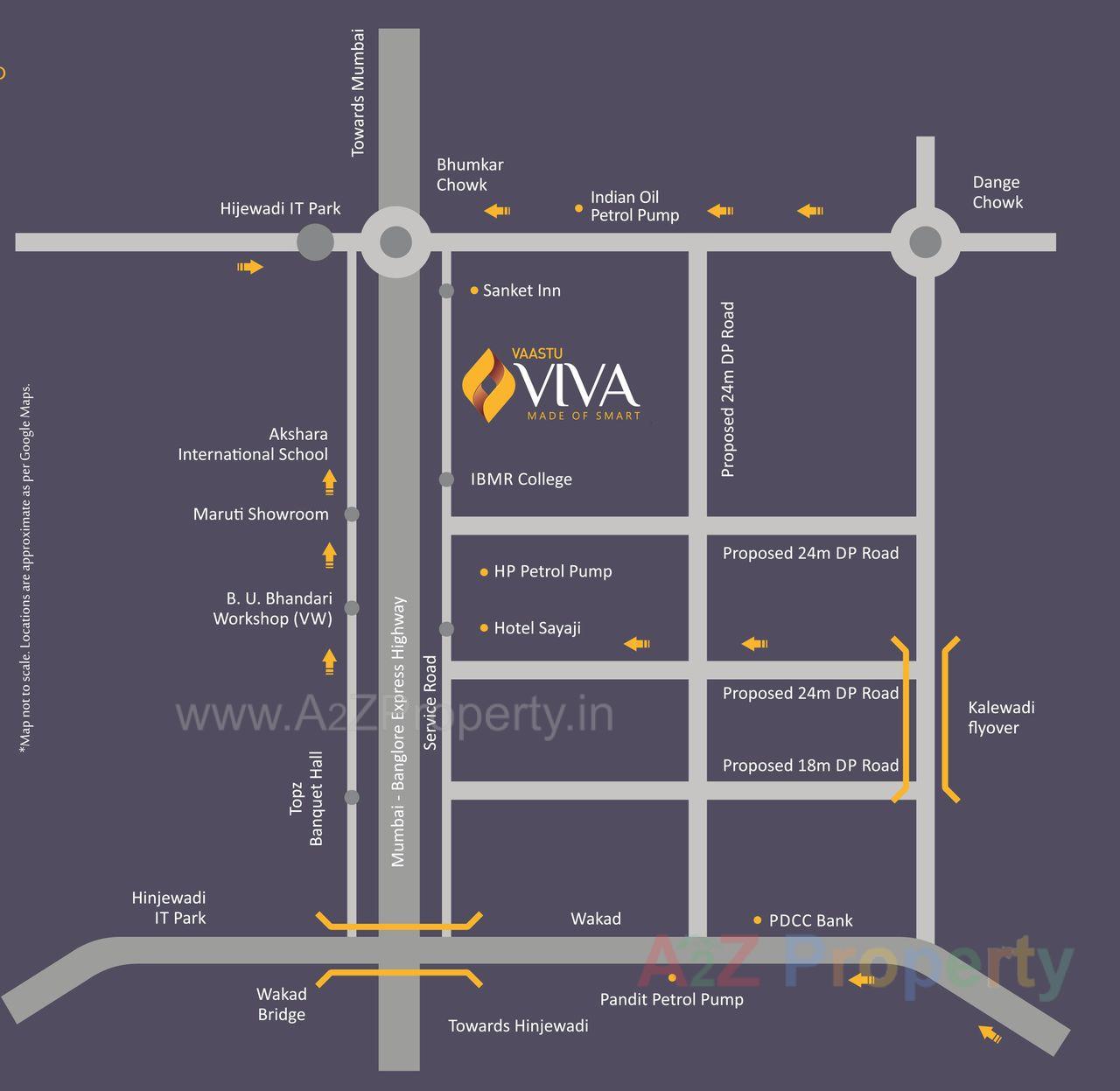3D Elevation

.jpg)
| Social Media | |
| More Info | A2Z Property Link |
| Contact |
02025521515 |
| Rera No |
P52100004510 |
| Type | Total Units | Carpet Area (sqft) |
|---|---|---|
| E Building | 68 | 209 - 515 |
* Actual amenities may vary with displayed information.
Fire Safety
Rain Water Harvesting
Name Plates
Entrance Gate
RCC Road
Video Door
Street Light
CCTV Surveillance
Lift Power Backup
An efficient build is the way of the new world and smart living sits at the core of the philosophy. At Vaastu Viva, we have ensured that everything about the home reflects your personality. Owning a house is a dream come true which can now be fulfilled by Vaastu Viva- homes that offer smart design and smart connectivity.
| Place | Reachable in Minute |
|---|---|
| Hotel RajMahal | 23 |
| Sunshine Kids Preschool | 23.3 |
| Engineering Collages | 23 |
| Address |
Vaastu VivaService Road - Mumbai-bangalore Highway, Bhumkar Chowk, Pune, Maharastra - 411057 |
| Contact |
02025521515 |
|
sales@bubhandarilandmarks.com |
|
| Share on | |
| Promoters |
B U Bhandari Vaastu |
| Rera No |
P52100004510 |
| End Date |
2023-12-31 |
| District |
Pune |
| State |
Maharashtra |
| Project Type |
Others |
| Disclaimer |
The details displayed here are for informational purposes only. Information of real estate projects like details, floor area, location are taken from multiple sources on best effort basis. Nothing shall be deemed to constitute legal advice, marketing, offer, invitation, acquire by any entity. We advice you to visit the RERA website before taking any decision based on the contents displayed on this website. |

.jpg)
.jpg)

